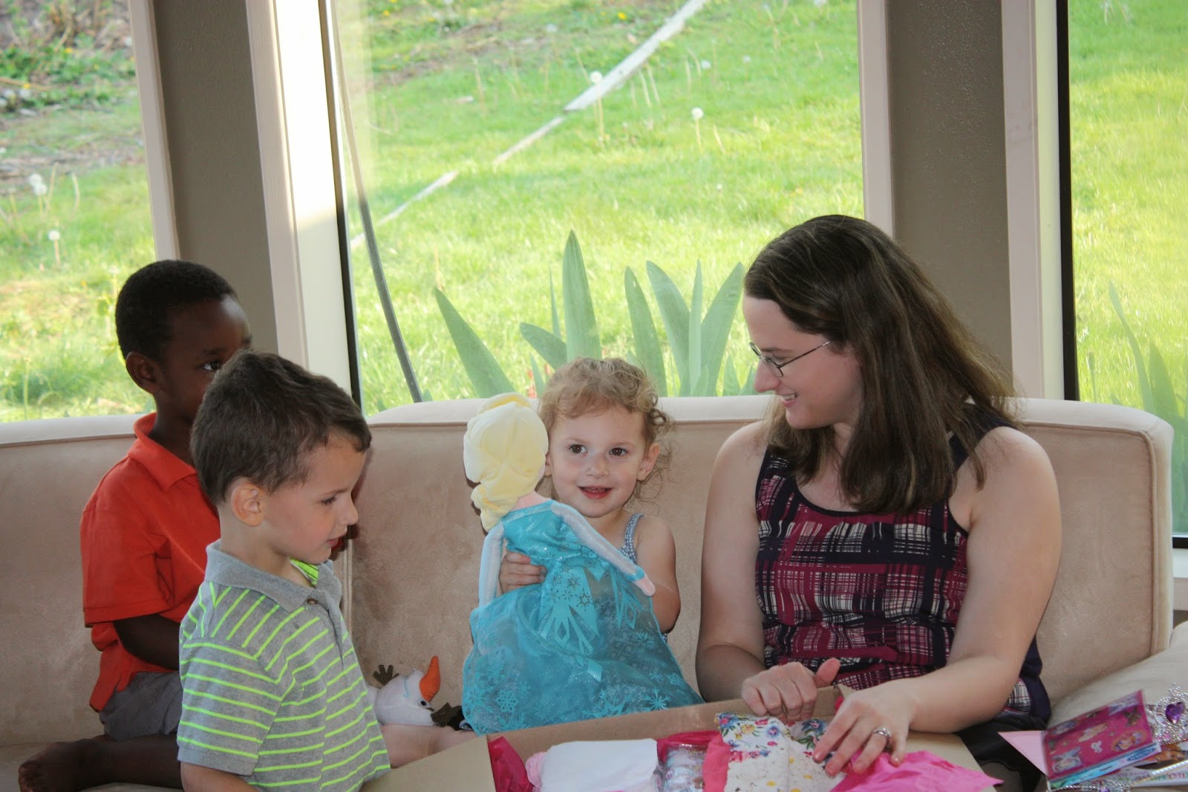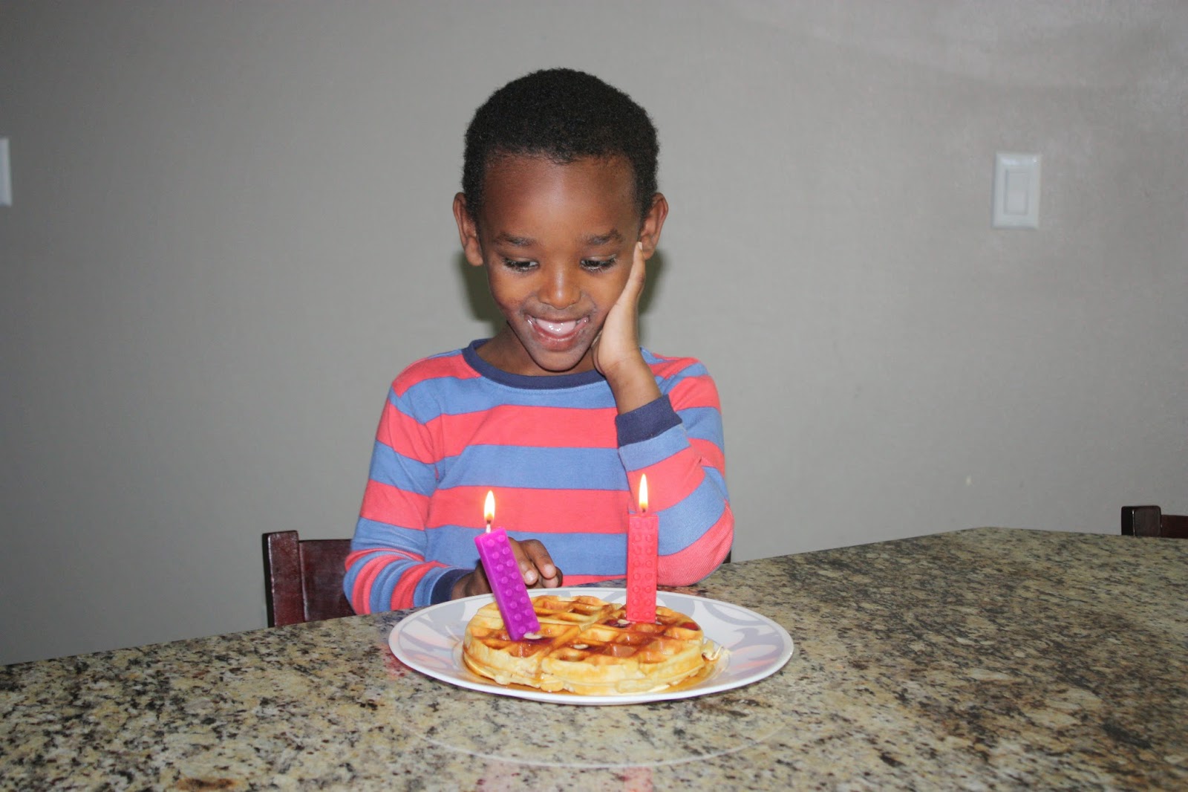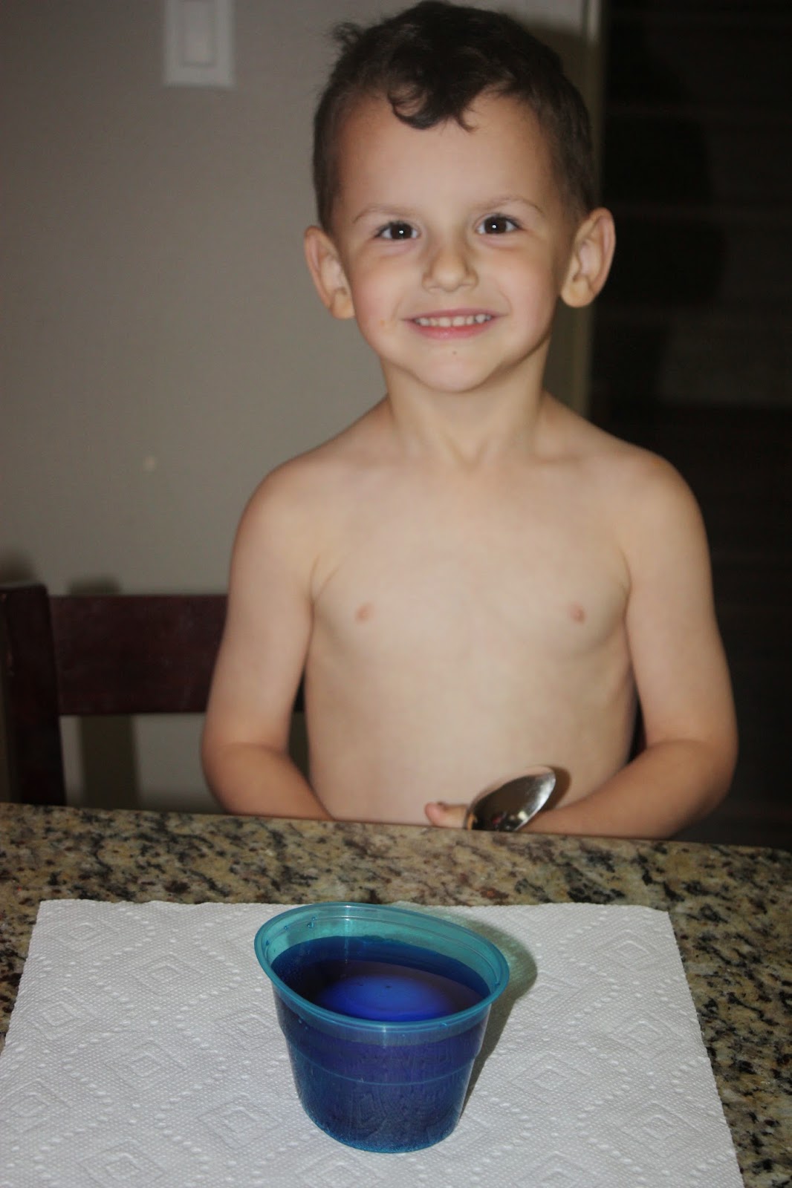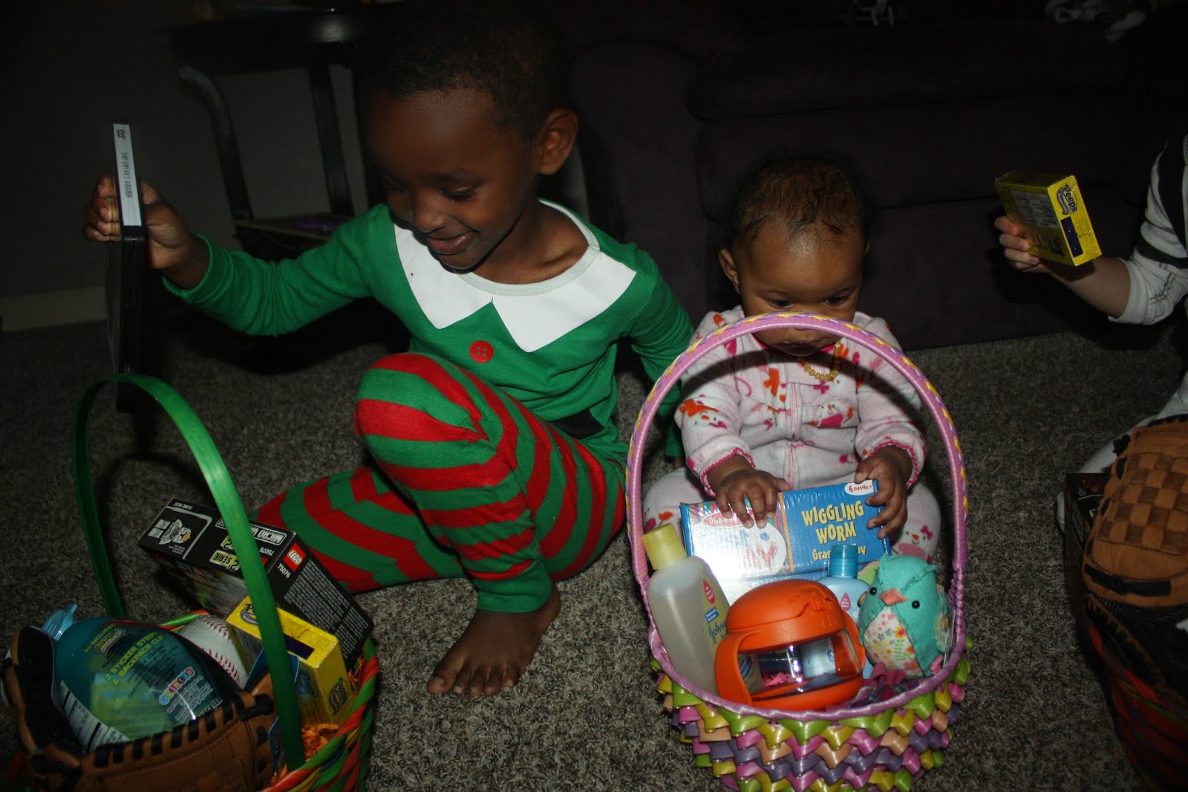A few years ago when we were house shopping, I really wanted a house big enough that we could have a dedicated school room for the kids. It was a huge dream, especially because we wanted 4 bedrooms for the rest of us too! But we were able to find just what we were looking for and it came with a large bedroom upstairs that would work perfect!
I was hopeful at first that it could serve 2 purposes and be the school room and playroom but as the kids are starting in to school I quickly realized that wasn't possible. So after a huge spring cleaning of the house, we decided to cut back on the "stuff" and reduce the amount of toys and focus on making this space perfect for a school room!
My pictures aren't the best, but I hope they kind of give an idea of what we accomplished!
After: We changed the paint color and decluttered the walls. We also got rid of the toys and organized for school on the shelves. The shelves still need finishing trim, but that's easy!
Here is the biggest change we made. Before: The main wall was full of toys. It was kind of a difficult space because it is all windows, so I can't use it for hanging stuff, but after some pinterest inspiration we decided it was the perfect space for desks!
We made a trip to Ikea and got each of the kids their own desks (and 1 for LB on the other side of Eli). Now they have their own spaces for their schoolwork and their supplies! We still need to buy them all chairs but we are loving this new system! And we've opened up the windows which has brightened up the space and everyone is just so much happier during school time!
And now with the floor space open in the room, little miss LB has room to play during school too!










.JPG)
.JPG)
.JPG)
.JPG)

.JPG)
.JPG)










.JPG)
.JPG)
.JPG)
.JPG)








































